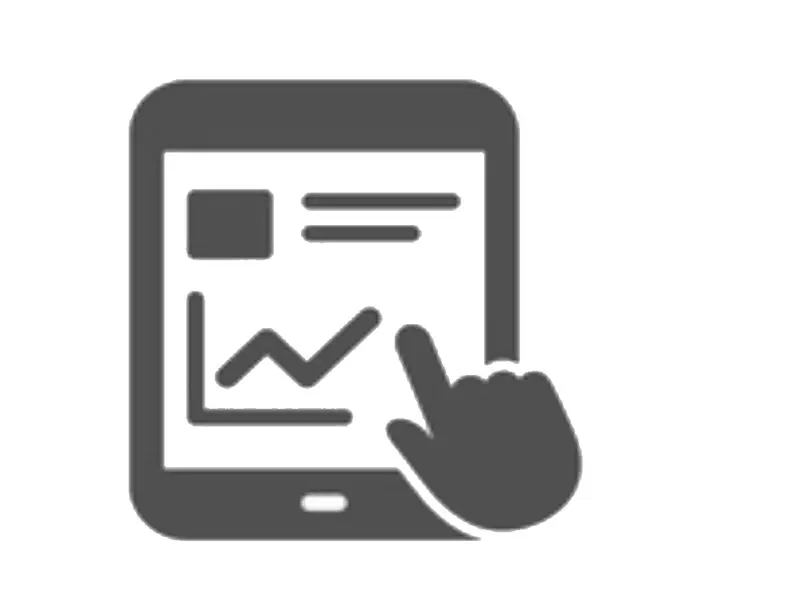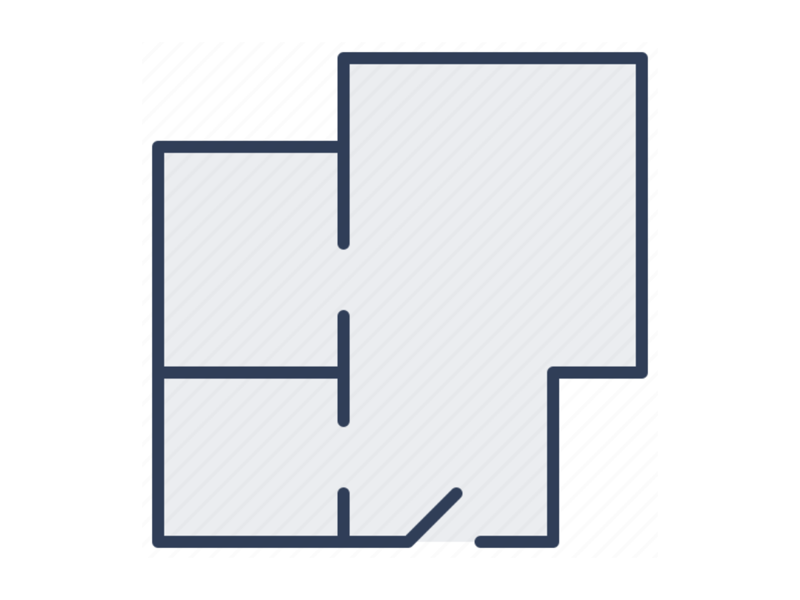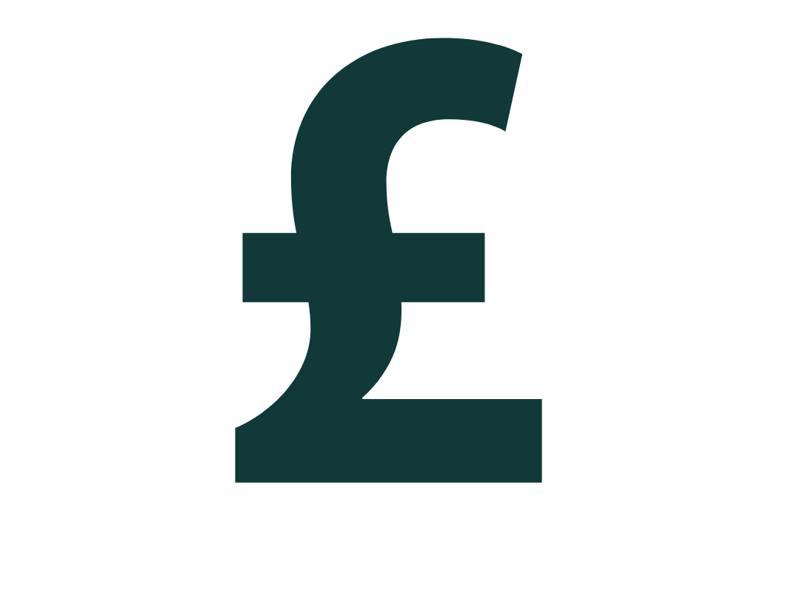Visualise your new office space
Detailed space planning and design;
-
Maximises use of space, facilities and equipment
-
Reduces overheads
-
Increases staff productivity
-
Boosts staff morale and momentum
-
Supports long term business strategy
Scope of Services

Workplace APPRAISAL
Providing consultation and analysis of both current and future business objects and needs, allows us to create a flexible and adaptable work place that meets your specific requirements.

Space Planning & Design
By identifying working processes, traffic flow, facilities, staff numbers and projecting forward your new requirements, you get a more productive workspace.

Costs
We provide detailed costings of all fit-out and furniture items which removes the guess work from your decision making and will allow you to set the standard you can afford.
TRANSFORM YOUR WORKSPACE
Talk to us about your project


